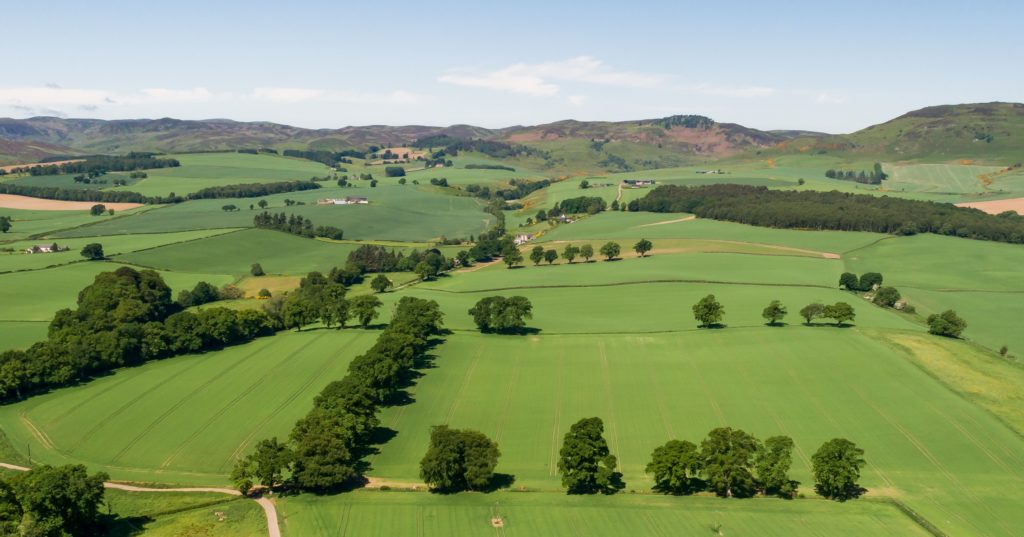Located in a highly fertile and accessible part of Perthshire is Airleywight and Backmill Farm. Boasting an impressive 822.12ac, it is an extensive and productive mixed arable and stock unit, with a large range of outbuildings.
Situated closely is the village of Bankfoot, which provides good day-to-day services. Slightly further out is Perth (10 miles); Dundee (35 miles); and Edinburgh (54 miles).
The property is ideally located for agricultural purposes, given Perthshire is well-served by agricultural merchants, machinery dealerships and the local machinery ring with local livestock markets situated in both Stirling and Forfar.
‘Mixed farm’
The land
The land is classified as Grade 3(1) and 3(2) by the James Hutton Institute. The fields are of a good workable size and are free draining Brown Forest soils.
The permanent pasture enclosures are stocked by both the farms commercial cattle herd and sheep flock.
The land is a ring-fenced unit with good access off two minor public roads intersecting the farm or via internal hard tracks.
The farm policy has allowed for a sound rotation of the land with crops grown being spring barley, winter wheat and potatoes, with peas having been grown in previous years.
Agricultural buildings
As well as the land, Airleywight and Backmill Farm is well equipped with agricultural buildings.
The buildings comprise:
- A cattle court / general purpose shed;
- An additional two cattle courts;
- Two general purpose sheds;
- A former silage pit;
- A range of traditional cart sheds and stores;
- Cattle handling facilities;
- A bunded diesel tank;
- A Howard Harvestore tower; and
- An earth-walled silage pit with an effluent tank.
In addition to these buildings, the Backmill Farm steading includes a straw store and a grain store.
Lying opposite to the Backmill farmhouse is a former stone built mill building which is no longer in use.
Residences
Mains of Airleywight farmhouse is a two-storey, ‘B’ listed farmhouse dating back from the early 1800s.
The ground floor includes: a vestibule; a hall; a sitting room; a family room; a dining room; a kitchen; a utility room; a farm office; and a bathroom.
The first floor comprises five bedrooms and a family bathroom.
Next is Backmill farmhouse, a two-storey house as well. The ground floor comprises: a porch; a hall; a sitting room; a family room; a kitchen; and a bathroom.
Meanwhile, the first floor has three bedrooms.
The last is Coral cottage, a one-storey residence. It contains a hall; a sitting room; a family room; a kitchen; three bedrooms; and a bathroom.
Further information
All dwellings are serviced by mains water, private drainage and mains electricity.
Viewing is strictly through Galbraith. The guide price for the property is £4,500,000. Formal offers in the acceptable Scottish form should be submitted.
Further information can be found on Galbraith’s website.










